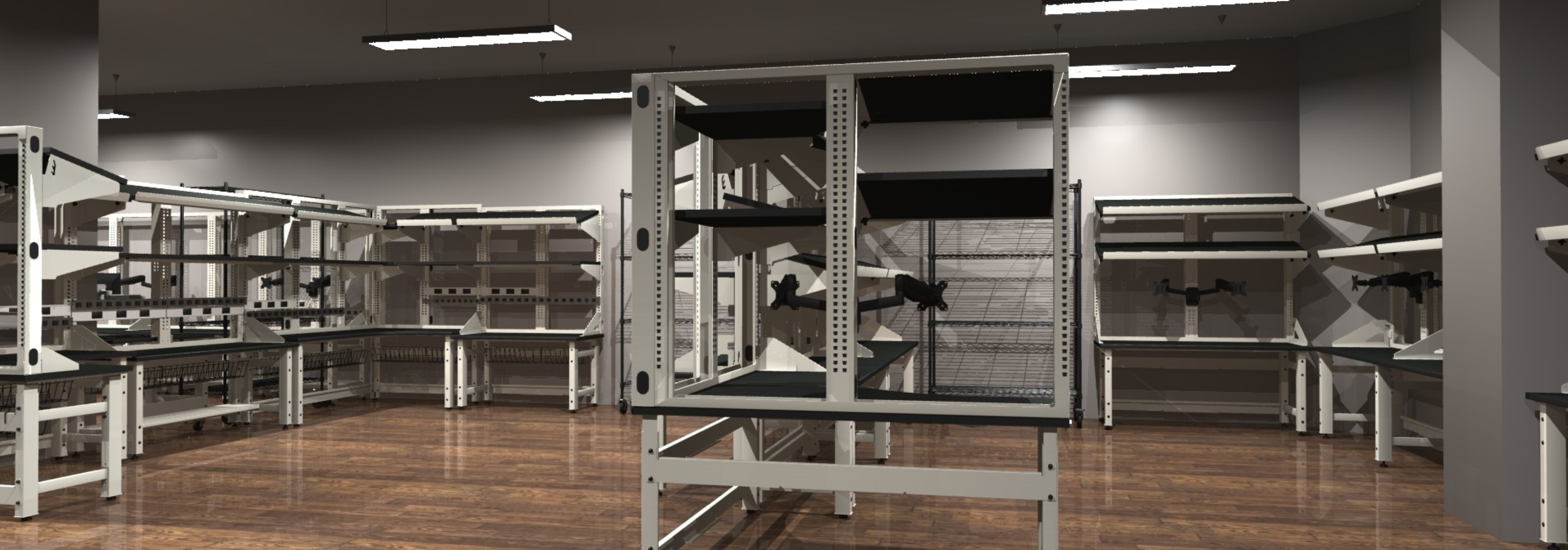-
Products
By Category
By Collection
- About Us
- Resources
- Perspectives Blog
- Sustainability
- Showroom Visit
.png?editmode=1&instance=ed661056-b20f-44e7-b763-fa7bb0e683c4)
Self-serve or Seek the Expertise of Safco's Space Planning Team
Designing just the right space is easy when working with Safco products. Our symbols are available in 2020 (Cyncly) and CET. Our price lists are also a great resource, providing useful information to assist in specifying our furniture correctly and easily.
We also offer space planning services. Our experts will draw up furniture plans using your vision with our products. We specialize in creating High Density Storage and TechWorks spaces. Please contact your local Safco Representative for more information on working with our team.
STEP ONE
Gather Relevant Information
Determine which Safco product will best suit your needs. Fill out the necessary High-Density Storage survey or Techworks survey, and obtain an AutoCAD or other fully dimensioned drawing of your space. Are you storing something? Be sure to measure what it is you will be storing.
STEP TWO
Connect with your Safco Representative
Our dedicated sales professionals are here to assist and walk you through the process, every step of the way! They will ensure all information is accurate and complete, and then send your project on to our space planners.
Our Rep Locator can connect you with your local representative.
STEP THREE
Review With Your Client
Turn around time varies on the complexity of the project. We will send you an email with all the details that you can review with your client.
If revisions are required, your Safco representative can assist.
Frequently Asked Questions
Utilize our Fabrics & Finishes gallery to see our standard fabrics and finishes available – order any samples you need. We also offer non-standard laminates and customer's own material options.
Please note, space planning quotes do not specify finish details. However, renderings can be provided with finishes selected by you.
Please note, space planning quotes do not specify finish details. However, renderings can be provided with finishes selected by you.
Each Space Planning project will include: a project drawing (pdf), project quote (pdf), rendering (jpeg), AutoCAD file, .sp4 file, and .sif file.
Typically, expect a turnaround within 2-3 business days. Please note, this timeframe initiates upon confirmation of complete information and can fluctuate based on project complexity.
-
Our space planning team can provide a basic product description of the electrical components offered and how these components and accessories install on SAFCO’s products. However, SAFCO does not provide electrical installation assistance for electrical components or ESD.
-
The best practice for installation of electrical or ESD components is through a local electrician and Space Planning recommends THAT AN ELECTRICIAN VERIFIES ALL PLANS AND COMPLETES INSTALLATION OF ELECTRICAL COMPONENTS.



